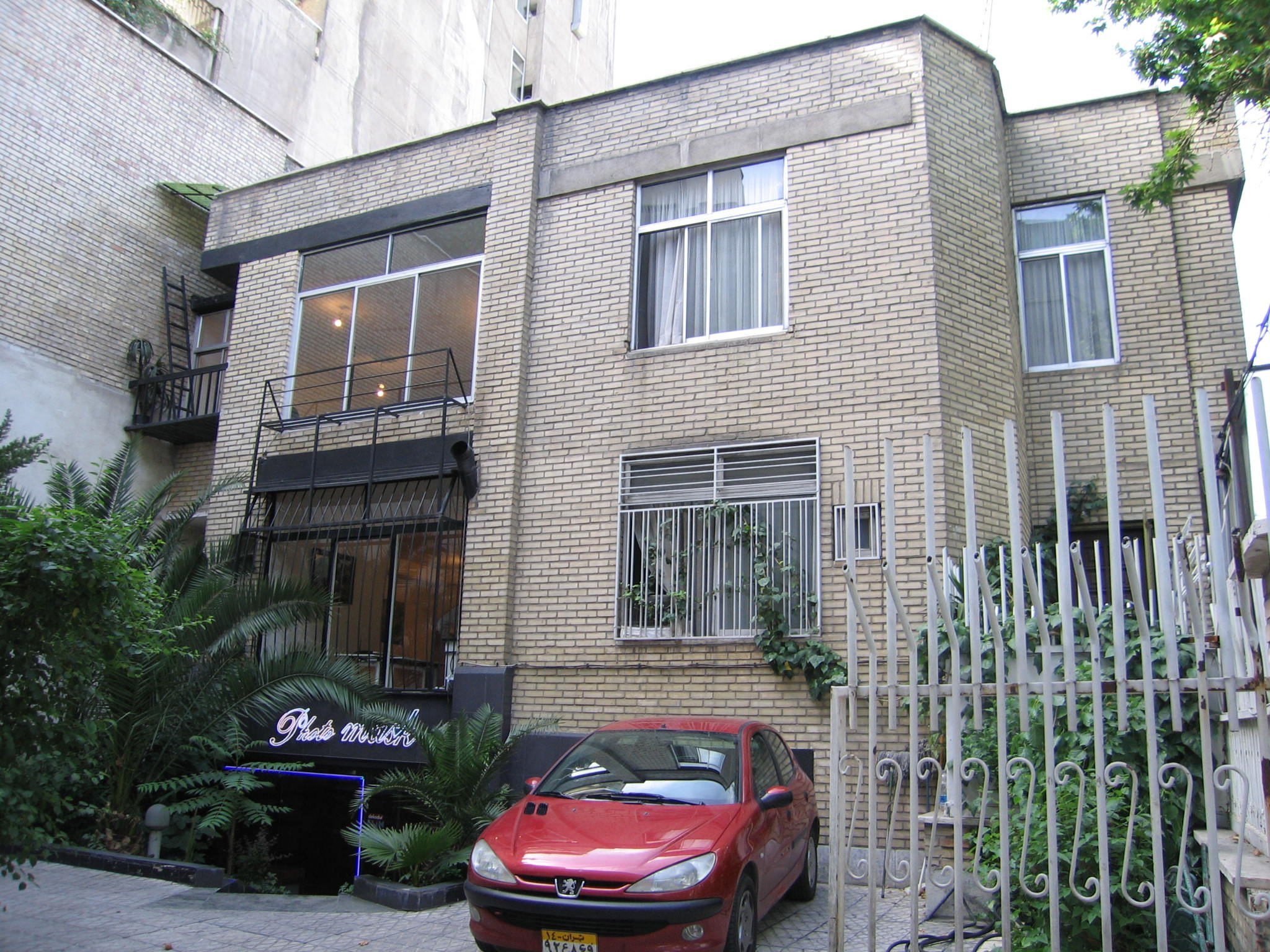Tavanir
Lead Architect, 2008, Sakhtar Tarh, 2500sqm residential to office renovation.
The primary concept centered on how the form of a residential building could change to an office building while transforming function. To express function, the inside of the facade changes based on the activities happening in each story of the structure.
Interior space management is accomplished by placing spaces around a central empty void, which allows light into the space and references traditional design elements of Iranian homes.





