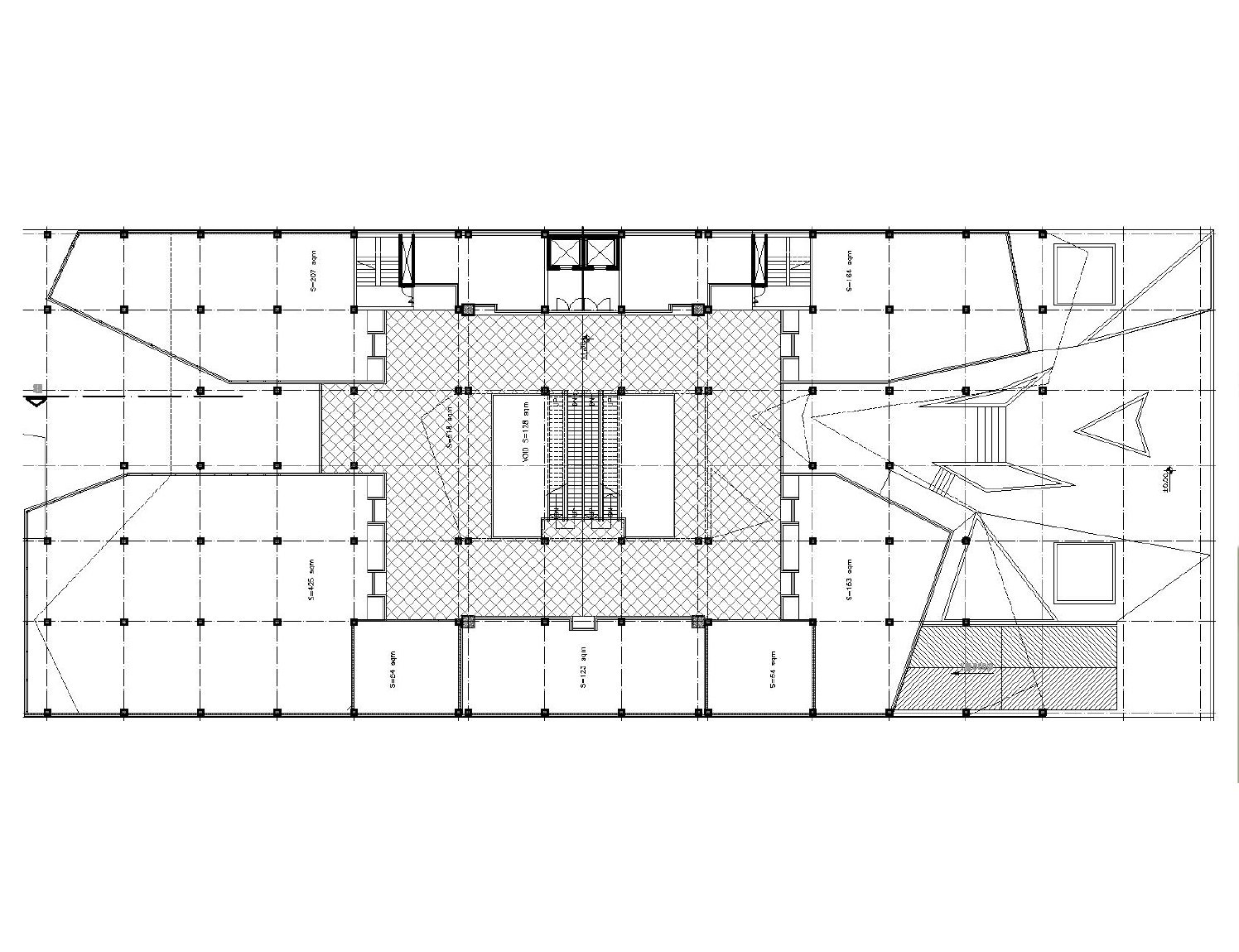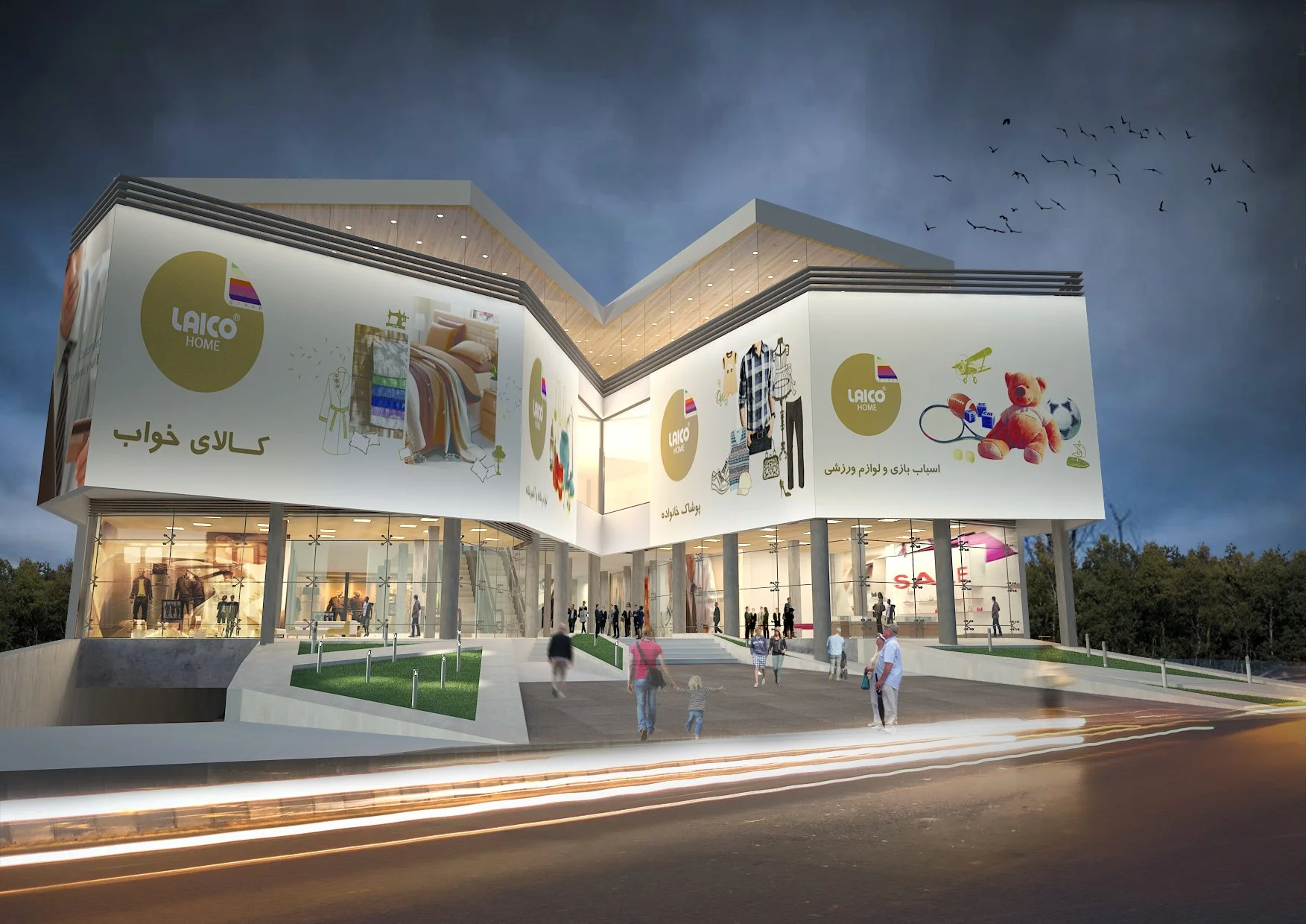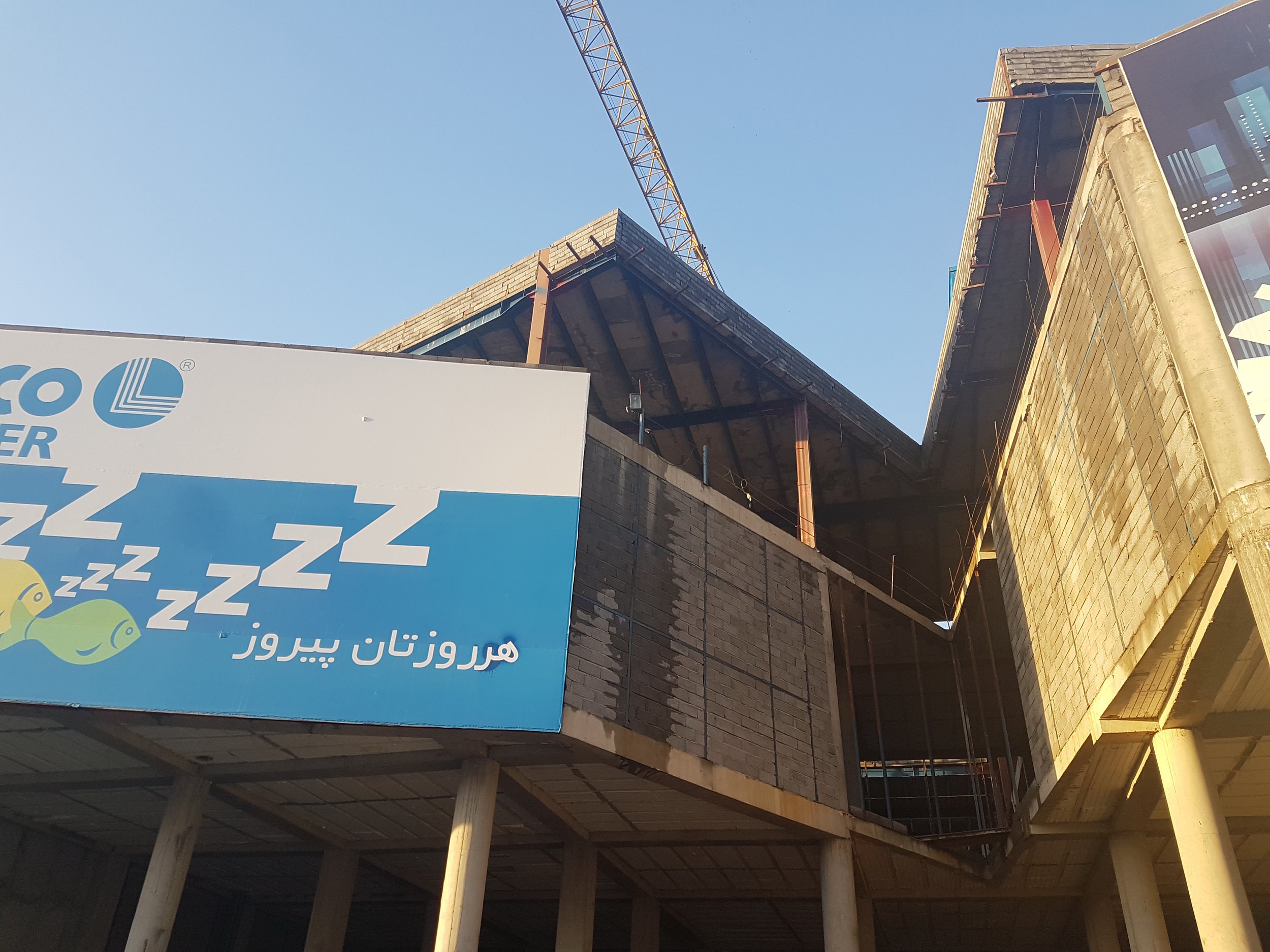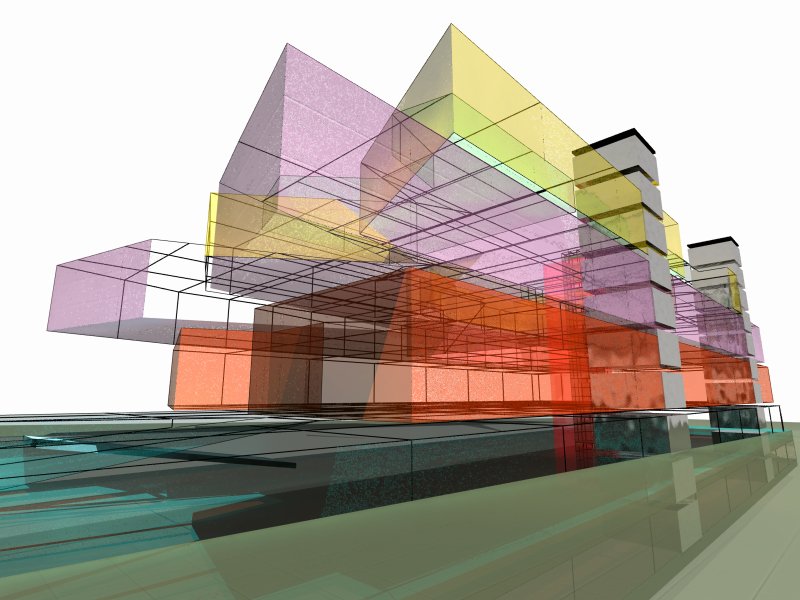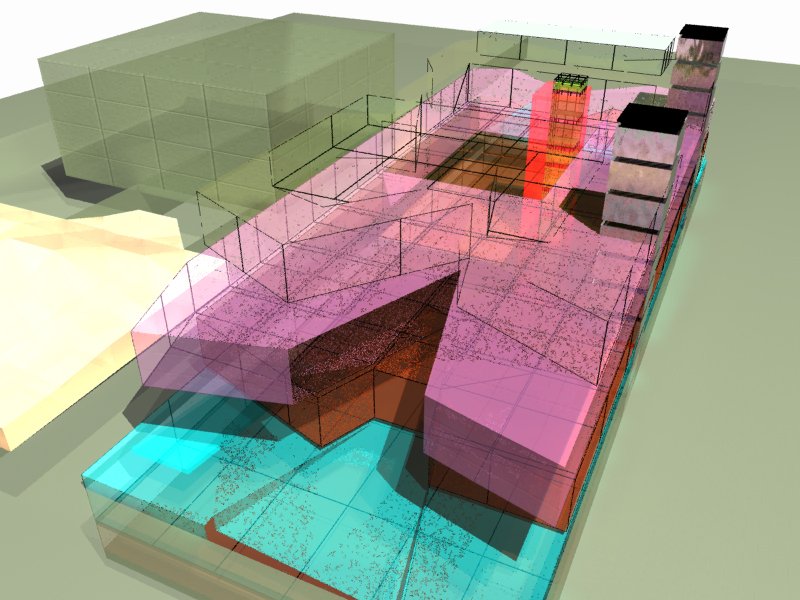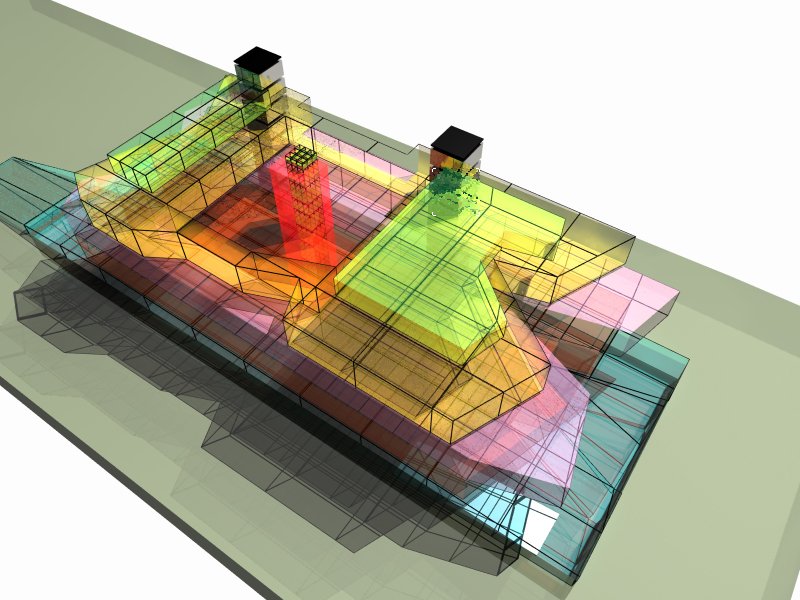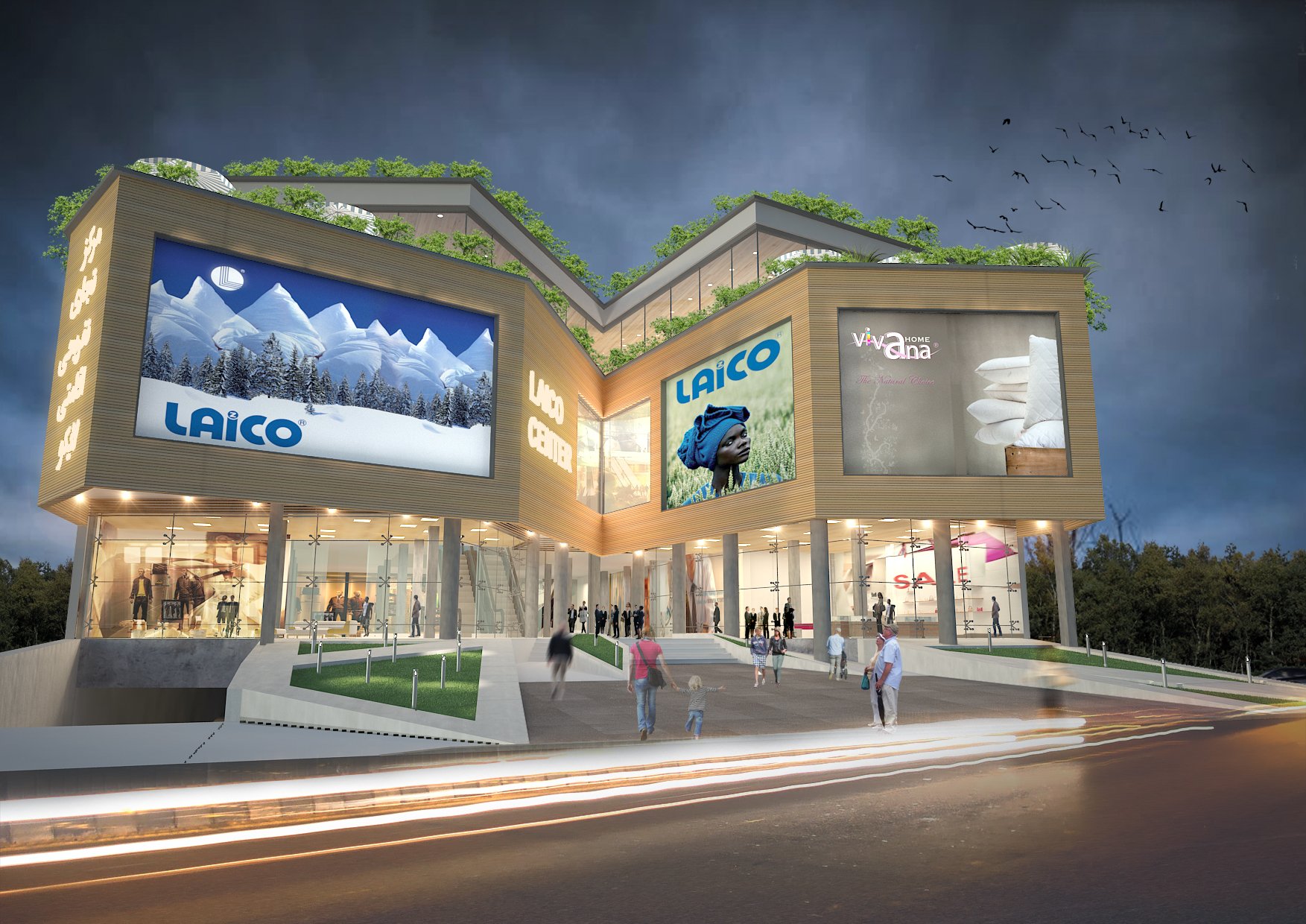
Laico Center
Kelarabad, 2014, Lead Architect, Solo Project
Design, presentation, and final construction
13,500 sq m of land in a rural area near the Caspian shore presented a great opportunity for a modern design, but in harmony with the beautiful surrounding nature and a commitment to not disturb the sea shore view. The land is a narrow triangle between the shore and main shoreline road. The road facade is designed as a large billboard and a gap in the middle serves the purpose of inviting people inside. The void inside the structure is inspired by Iranian traditional architecture as an ‘inner yard’ or ‘central court’; with purpose of bringing more natural light into the space.
